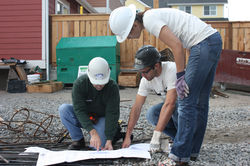
HABITAT FOR HUMANITY
PROJECT INFORMATION
Project Type
Design Charrettes
Project Location
Seattle, WA - various locations
Project Partner
Project Start Date
2006
# of AWB Volunteers
Many volunteers have given their time and talent over the years! Thank you!
ABOUT THIS PROJECT
AWB has maintained an active relationship with Habitat for Humanity – Seattle/South King County and has been involved with several projects, which in some cases are on-going.
Westway
AWB in collaboration with Habitat for Humanity hosted a day long multidisciplinary design charrette for the Westway Housing Development in Federal Way. The focus of the charrette was on ideas of entry, individual lots (home & yard), plant selections, community building, stormwater ideas and visions for the overall site. AWB then compiled the information from the charrette and presented the information to Habitat. The Westway Housing Development is trying alternatives, such as remodels and multiplexes, to its traditional approach of building single-family homes in the region.
Roxbury
AWB, Habitat for Humanity and residents of Roxbury Housing Development held a design charette on September 8th. Roxbury is a group of 10 Habitat for Humanity homes that were built with a central courtyard that has created challenges for the surrounding families. This daylong charette focused on generating ideas to help redesign this shared space; including planters, earth mounds, gates and fences. The design will be implemented in a workday for AWB and Engineers Without Borders to participate along side H4H and the residents.
Judkins Park
In February 2006, Habitat For Humanity approached AWB-Seattle about providing design assistance for a unique collaboration with Habitat, the City of Seattle, and Seattle Public Utility: the relocation of three homes to save them from demolition and convert them to affordable housing. In March and April 2006, AWB worked closely with Habitat and the City to develop plans for transforming the homes to suit their new location in the Judkins Park neighborhood. The 800 square foot cottages were moved in May 2006, and the renovations will be completed in summer 2006. AWB is also developing the design for a new home that will be constructed adjacent to the relocated cottages. In addition to creating much needed affordable housing, the project applies the principal of renew-reuse-recycle at the highest level: an estimated 24,000 pounds of waste would have gone into the landfill if the houses had been demolished.
 |  |
|---|---|
 |  |
 |  |
 |  |
 |  |
 |  |
 |  |
 |  |
 |  |
 |  |
 |  |
 |  |
 |  |
 |
